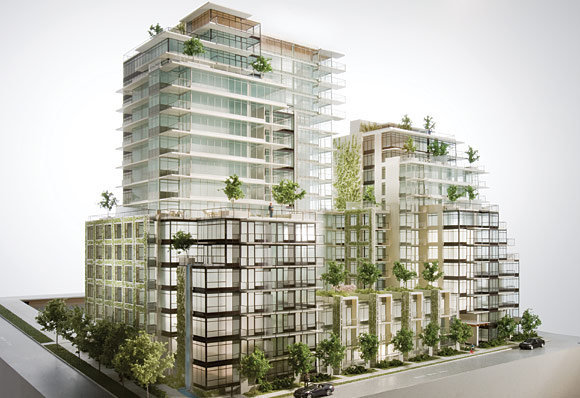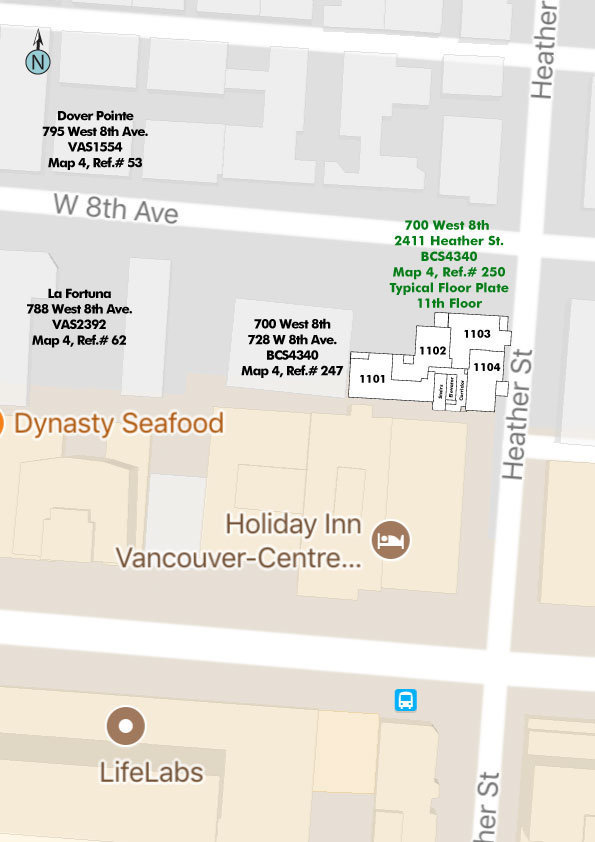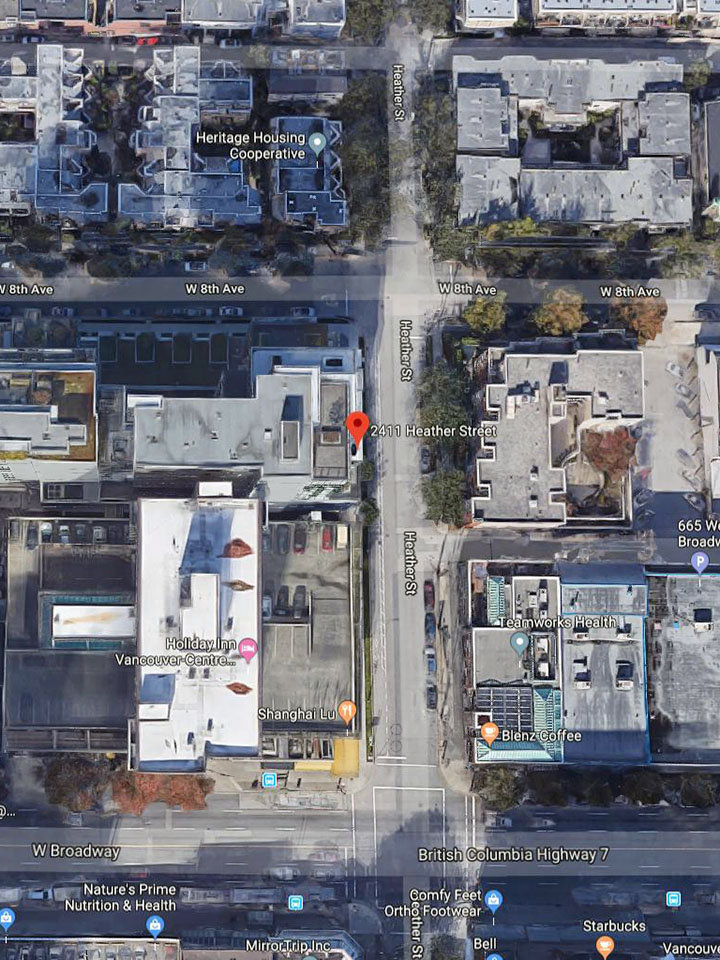700 West 8th
Floor Plans
| # | Suite | Street Address | Floor | Bedrooms | Square Foot | Preview | Add to Cart $19.95 |
|---|---|---|---|---|---|---|---|
| 1 | 502 | 2411 Heather | 5 | 1 Bedroom + Balcony | 786 sq.ft. | preview | |
| 2 | 503 | 2411 Heather | 5 | 2 Bedroom + Balcony | 992 sq.ft. | preview | |
| 3 | 504 | 2411 Heather | 5 | 2 Bedroom + Balcony | 887 sq.ft. | floor plate only | |
| 4 | 505 | 2411 Heather | 5 | 1 Bedroom + Balcony | 802 sq.ft. | preview | |
| 5 | 506 | 2411 Heather | 5 | 1 Bedroom + Balcony | 792 sq.ft. | preview | |
| 6 | 507 | 2411 Heather | 5 | 1 Bedroom + Balcony | 791 sq.ft. | preview | |
| 7 | 601 | 2411 Heather | 6 | 2 Bedroom + Balcony | 1272 sq.ft. | preview | |
| 8 | 602 | 2411 Heather | 6 | 1 Bedroom + Balcony | 785 sq.ft. | preview | |
| 9 | 603 | 2411 Heather | 6 | 2 Bedroom + Balcony | 992 sq.ft. | preview | |
| 10 | 604 | 2411 Heather | 6 | 2 Bedroom + Balcony | 887 sq.ft. | floor plate only | |
| 11 | 605 | 2411 Heather | 6 | 1 Bedroom + Balcony | 802 sq.ft. | preview | |
| 12 | 606 | 2411 Heather | 6 | 1 Bedroom + Balcony | 792 sq.ft. | preview | |
| 13 | 607 | 2411 Heather | 6 | 1 Bedroom + Balcony | 802 sq.ft. | preview | |
| 14 | 701 | 2411 Heather | 7 | 2 Bedroom + Balcony | 1272 sq.ft. | preview | |
| 15 | 702 | 2411 Heather | 7 | 1 Bedroom + Balcony | 785 sq.ft. | preview | |
| 16 | 703 | 2411 Heather | 7 | 2 Bedroom + Balcony | 930 sq.ft. | preview | |
| 17 | 704 | 2411 Heather | 7 | 1 Bedroom + Balcony | 766 sq.ft. | preview | |
| 18 | 705 | 2411 Heather | 7 | 1 Bedroom + Balcony | 802 sq.ft. | preview | |
| 19 | 706 | 2411 Heather | 7 | 1 Bedroom + Balcony | 792 sq.ft. | preview | |
| 20 | 707 | 2411 Heather | 7 | 1 Bedroom + Balcony | 813 sq.ft. | preview | |
| 21 | 801 | 2411 Heather | 8 | 2 Bedroom + Balcony | 1270 sq.ft. | preview | |
| 22 | 802 | 2411 Heather | 8 | 1 Bedroom + Balcony | 787 sq.ft. | preview | |
| 23 | 803 | 2411 Heather | 8 | 2 Bedroom + Balcony | 930 sq.ft. | preview | |
| 24 | 804 | 2411 Heather | 8 | 1 Bedroom + Balcony | 766 sq.ft. | preview | |
| 25 | 805 | 2411 Heather | 8 | 1 Bedroom + Balcony | 802 sq.ft. | preview | |
| 26 | 806 | 2411 Heather | 8 | 1 Bedroom + Balcony | 799 sq.ft. | preview | |
| 27 | 807 | 2411 Heather | 8 | 1 Bedroom + Balcony | 807 sq.ft. | preview | |
| 28 | 901 | 2411 Heather | 9 | 2 Bedroom + Balcony | 1303 sq.ft. | preview | |
| 29 | 902 | 2411 Heather | 9 | 1 Bedroom + Balcony | 803 sq.ft. | floor plate only | |
| 30 | 903 | 2411 Heather | 9 | 2 Bedroom + Roof Terrace | 1532 sq.ft. | preview | |
| 31 | 904 | 2411 Heather | 9 | 1 Bedroom + Roof Terrace | 793 sq.ft. | preview | |
| 32 | 1001 | 2411 Heather | 10 | 3 Bedroom + Roof Terrace | 1504 sq.ft. | preview | |
| 33 | 1002 | 2411 Heather | 10 | 2 Bedroom + Balcony | 1131 sq.ft. | preview | |
| 34 | 1003 | 2411 Heather | 10 | 2 Bedroom + Balcony | 1251 sq.ft. | preview | |
| 35 | 1004 | 2411 Heather | 10 | 2 Bedroom + Balcony | 1077 sq.ft. | preview | |
| 36 | 1101 | 2411 Heather | 11 | 3 Bedroom + Balcony | 1504 sq.ft. | preview | |
| 37 | 1102 | 2411 Heather | 11 | 2 Bedroom + Balcony | 1131 sq.ft. | preview | |
| 38 | 1103 | 2411 Heather | 11 | 2 Bedroom + Balcony | 1251 sq.ft. | preview | |
| 39 | 1104 | 2411 Heather | 11 | 2 Bedroom + Balcony | 1077 sq.ft. | preview | |
| 40 | 1201 | 2411 Heather | 12 | 3 Bedroom + Balcony | 1505 sq.ft. | preview | |
| 41 | 1202 | 2411 Heather | 12 | 2 Bedroom + Balcony | 1131 sq.ft. | preview | |
| 42 | 1203 | 2411 Heather | 12 | 2 Bedroom + Balcony | 1251 sq.ft. | preview | |
| 43 | 1204 | 2411 Heather | 12 | 2 Bedroom + Balcony | 1077 sq.ft. | preview | |
| 44 | 1401 | 2411 Heather | 14 | 3 Bedroom + Balcony | 1506 sq.ft. | preview | |
| 45 | 1402 | 2411 Heather | 14 | 2 Bedroom + Balcony | 1130 sq.ft. | preview | |
| 46 | 1403 | 2411 Heather | 14 | 2 Bedroom + Balcony | 1251 sq.ft. | preview | |
| 47 | 1404 | 2411 Heather | 14 | 2 Bedroom + Balcony | 1077 sq.ft. | preview | |
| 48 | 1501 | 2411 Heather | 15 | 3 Bedroom + Balcony | 1505 sq.ft. | preview | |
| 49 | 1502 | 2411 Heather | 15 | 2 Bedroom + Balcony | 1130 sq.ft. | preview | |
| 50 | 1503 | 2411 Heather | 15 | 2 Bedroom + Balcony | 1251 sq.ft. | preview | |
| 51 | 1504 | 2411 Heather | 15 | 2 Bedroom + Balcony | 1080 sq.ft. | preview | |
| 52 | 1601 | 2411 Heather | 16 | 2 Bedroom + Roof Terrace | 1452 sq.ft. | floor plate only | |
| 53 | 1602 | 2411 Heather | 16 | 2 Bedroom + Roof Terrace | 1225 sq.ft. | preview | |
| 54 | 1603 | 2411 Heather | 16 | 2 Bedroom + Balcony | 1248 sq.ft. | preview | |
| 55 | 1604 | 2411 Heather | 16 | 1 Bedroom + Balcony | 780 sq.ft. | preview | |
| 56 | 1701 | 2411 Heather | 17 | 3 Bedroom + Balcony | 1589 sq.ft. | preview | |
| 57 | 1702 | 2411 Heather | 17 | 3 Bedroom + Roof Terrace | 2138 sq.ft. | preview | |
| 58 | 1801 | 2411 Heather | 18 | 3 Bedroom + Balcony | 1556 sq.ft. | preview | |
| 59 | 1802 | 2411 Heather | 18 | 3 Bedroom + Balcony | 2102 sq.ft. | preview | |
| 60 | 1901 | 2411 Heather | 19 | 3 Bedroom + Balcony | 1557 sq.ft. | preview | |
| 61 | 1902 | 2411 Heather | 19 | 3 Bedroom + Roof Terrace + Balcony | 2052 sq.ft. | preview | |
| 62 | 2001 | 2411 Heather | 20 | 3 Bedroom + Balcony | 1511 sq.ft. | preview | |
Floor Plates
| # | Floor | Preview | Add to Cart $5 |
|---|---|---|---|
| 1 | Floor 1 | Preview | |
| 2 | Floor 2 | Preview | |
| 3 | Floor 3 | Preview | |
| 4 | Floor 5 | Preview | |
| 5 | Floor 6 | Preview | |
| 6 | Floor 7 | Preview | |
| 7 | Floor 8 | Preview | |
| 8 | Floor 9 | Preview | |
| 9 | Floor 10 | Preview | |
| 10 | Floor 11 | Preview | |
| 11 | Floor 12 | Preview | |
| 12 | Floor 14 | Preview | |
| 13 | Floor 15 | Preview | |
| 14 | Floor 16 | Preview | |
| 15 | Floor 17 | Preview | |
| 16 | Floor 18 | Preview | |
| 17 | Floor 19 | Preview | |
| 18 | Floor 20 | Preview |




