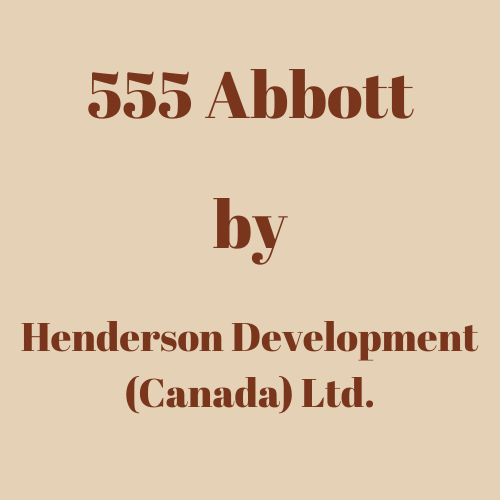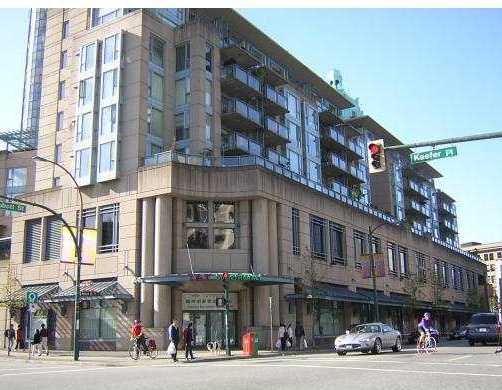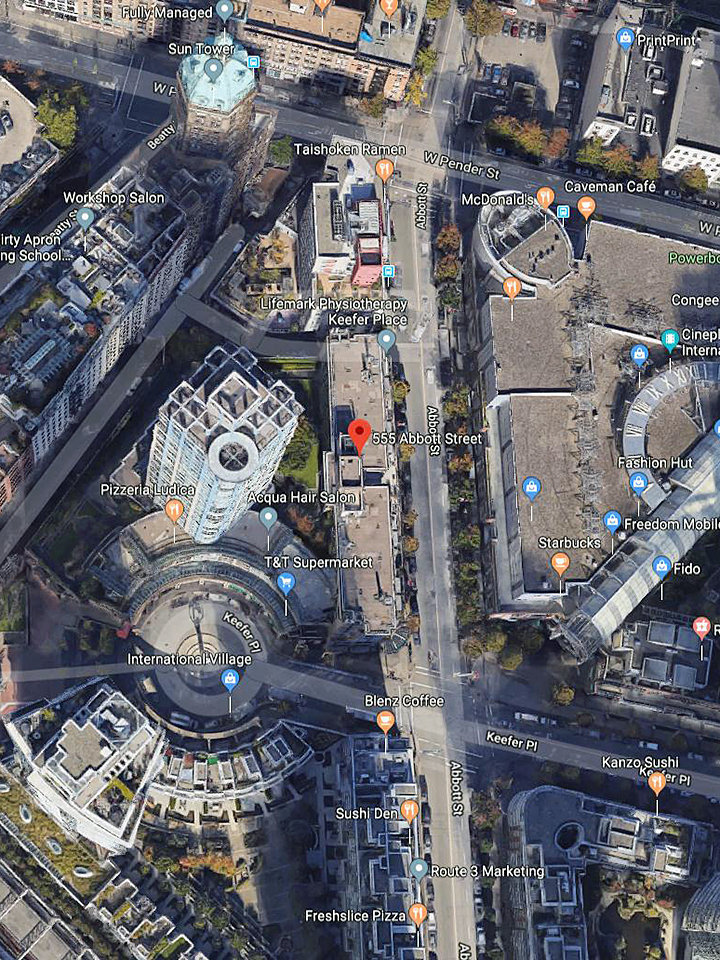Paris Place - Phase 2 - 555 Abbott
Floor Plans
| # | Suite | Street Address | Floor | Bedrooms | Square Foot | Preview | Add to Cart $19.95 |
|---|---|---|---|---|---|---|---|
| 1 | 309 | 555 Abbott | 3 | 2 Bedroom + Patio | 833 sq.ft. | preview | |
| 2 | 310 | 555 Abbott | 3 | 2 Bedroom + Patio | 833 sq.ft. | preview | |
| 3 | 311 | 555 Abbott | 3 | 2 Bedroom + Patio | 942 sq.ft. | preview | |
| 4 | 312 | 555 Abbott | 3 | 2 Bedroom + Patio | 942 sq.ft. | preview | |
| 5 | 313 | 555 Abbott | 3 | 2 Bedroom + Patio | 833 sq.ft. | preview | |
| 6 | 314 | 555 Abbott | 3 | 2 Bedroom + Patio | 833 sq.ft. | preview | |
| 7 | 315 | 555 Abbott | 3 | 2 Bedroom + Patio | 975 sq.ft. | preview | |
| 8 | 408 | 555 Abbott | 4 | 2 Bedroom + Balcony | 1031 sq.ft. | preview | |
| 9 | 409 | 555 Abbott | 4 | 2 Bedroom + Balcony | 833 sq.ft. | preview | |
| 10 | 410 | 555 Abbott | 4 | 2 Bedroom + Balcony | 833 sq.ft. | preview | |
| 11 | 411 | 555 Abbott | 4 | 2 Bedroom + Balcony | 942 sq.ft. | preview | |
| 12 | 412 | 555 Abbott | 4 | 2 Bedroom + Balcony | 942 sq.ft. | preview | |
| 13 | 413 | 555 Abbott | 4 | 2 Bedroom + Balcony | 833 sq.ft. | preview | |
| 14 | 414 | 555 Abbott | 4 | 2 Bedroom + Balcony | 833 sq.ft. | preview | |
| 15 | 415 | 555 Abbott | 4 | 2 Bedroom + Balcony | 975 sq.ft. | preview | |
| 16 | 508 | 555 Abbott | 5 | 2 Bedroom + Balcony | 1031 sq.ft. | preview | |
| 17 | 509 | 555 Abbott | 5 | 2 Bedroom + Balcony | 833 sq.ft. | preview | |
| 18 | 510 | 555 Abbott | 5 | 2 Bedroom + Balcony | 833 sq.ft. | preview | |
| 19 | 511 | 555 Abbott | 5 | 2 Bedroom + Balcony | 942 sq.ft. | preview | |
| 20 | 512 | 555 Abbott | 5 | 2 Bedroom + Balcony | 942 sq.ft. | preview | |
| 21 | 513 | 555 Abbott | 5 | 2 Bedroom + Balcony | 833 sq.ft. | preview | |
| 22 | 514 | 555 Abbott | 5 | 2 Bedroom + Balcony | 833 sq.ft. | preview | |
| 23 | 515 | 555 Abbott | 5 | 2 Bedroom + Balcony | 975 sq.ft. | preview | |
| 24 | 608 | 555 Abbott | 6 | 2 Bedroom + Balcony | 1031 sq.ft. | preview | |
| 25 | 609 | 555 Abbott | 6 | 2 Bedroom + Balcony | 833 sq.ft. | preview | |
| 26 | 610 | 555 Abbott | 6 | 2 Bedroom + Balcony | 833 sq.ft. | preview | |
| 27 | 611 | 555 Abbott | 6 | 2 Bedroom + Balcony | 942 sq.ft. | preview | |
| 28 | 612 | 555 Abbott | 6 | 2 Bedroom + Balcony | 942 sq.ft. | preview | |
| 29 | 613 | 555 Abbott | 6 | 2 Bedroom + Balcony | 833 sq.ft. | preview | |
| 30 | 614 | 555 Abbott | 6 | 2 Bedroom + Balcony | 833 sq.ft. | preview | |
| 31 | 615 | 555 Abbott | 6 | 2 Bedroom + Balcony | 975 sq.ft. | preview | |
| 32 | 708 | 555 Abbott | 7 | 1 Bedroom + Balcony | 712 sq.ft. | preview | |
| 33 | 709 | 555 Abbott | 7 | 1 Bedroom + Balcony | 736 sq.ft. | preview | |
| 34 | 710 | 555 Abbott | 7 | 1 Bedroom + Balcony | 736 sq.ft. | preview | |
| 35 | 711 | 555 Abbott | 7 | 1 Bedroom + Balcony | 736 sq.ft. | preview | |
| 36 | 712 | 555 Abbott | 7 | 1 Bedroom + Balcony | 692 sq.ft. | preview | |
| 37 | 713 | 555 Abbott | 7 | 1 Bedroom + Balcony | 736 sq.ft. | preview | |
| 38 | 714 | 555 Abbott | 7 | 1 Bedroom + Balcony | 736 sq.ft. | preview | |
| 39 | 715 | 555 Abbott | 7 | 1 Bedroom + Balcony | 697 sq.ft. | preview | |
| 40 | 808 | 555 Abbott | 8 | 1 Bedroom + Balcony | 712 sq.ft. | preview | |
| 41 | 809 | 555 Abbott | 8 | 1 Bedroom + Balcony | 736 sq.ft. | preview | |
| 42 | 810 | 555 Abbott | 8 | 1 Bedroom + Balcony | 736 sq.ft. | preview | |
| 43 | 811 | 555 Abbott | 8 | 1 Bedroom + Balcony | 736 sq.ft. | preview | |
| 44 | 812 | 555 Abbott | 8 | 1 Bedroom + Balcony | 692 sq.ft. | preview | |
| 45 | 813 | 555 Abbott | 8 | 1 Bedroom + Balcony | 736 sq.ft. | preview | |
| 46 | 814 | 555 Abbott | 8 | 1 Bedroom + Balcony | 736 sq.ft. | preview | |
| 47 | 815 | 555 Abbott | 8 | 1 Bedroom + Balcony | 697 sq.ft. | preview |
Floor Plates
| # | Floor | Preview | Add to Cart $5 |
|---|---|---|---|
| 1 | Floor 3 | Preview | |
| 2 | Floor 4 | Preview | |
| 3 | Floor 5 | Preview | |
| 4 | Floor 6 | Preview | |
| 5 | Floor 7 | Preview | |
| 6 | Floor 8 | Preview |




